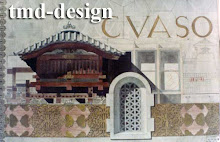.
 .
..
.
.
.
.
A straw bale house with no roof overhangs or shades over window openings, but a stepped green vegetation roof is behind the front wall. This live roof system is shown here in this blog in the old entries. Could use the tags of straw bale houses in this site. The roof could be reach by an outside ladder, bales use on roof as for the insulation, A layer of top soil let the vegatation grows.
The loft is above the living room with a door to the outside deck. Inside partitions are the regular walls for saving the floor space and for easy plumbing works and repairs. The generous large deck with columns under the first deck is the shaded area.
.
.

.
.
.

.
The large covered deck, and entry give the well weather protection to the front door and large opening view of the living room.
.
.

.
.
Mấy năm trước hay viết nhiều bài về nhà rơm, tường chịu đựng bằng bành rơm bên trong, bên ngoài tô hồ xi măng hay hồ đất vữa để chống thấm nước. Trong site này có rất nhiều bài và nhiều chi tiết kết cấu của tường rơm, dùng mục lục, tags ở trang chính, home, để tham khảo thêm.
.
.
.
.

.
.
.
Nhà rơm này, có mái bên trên hình bậc thang, lên mái từ bên ngoài bằng thang. Trên mái dùng bành rơm để cách nhiệt và trải một lớp đất mỏng để trồng rau xanh.
.
Mái hiên rộng, sân thượng cao, lối ra từ tầng thứ nhì, sẽ che bóng mát cho phần sân bên dưới ngay phòng khách và cửa ra vào.
.
.




No comments:
Post a Comment