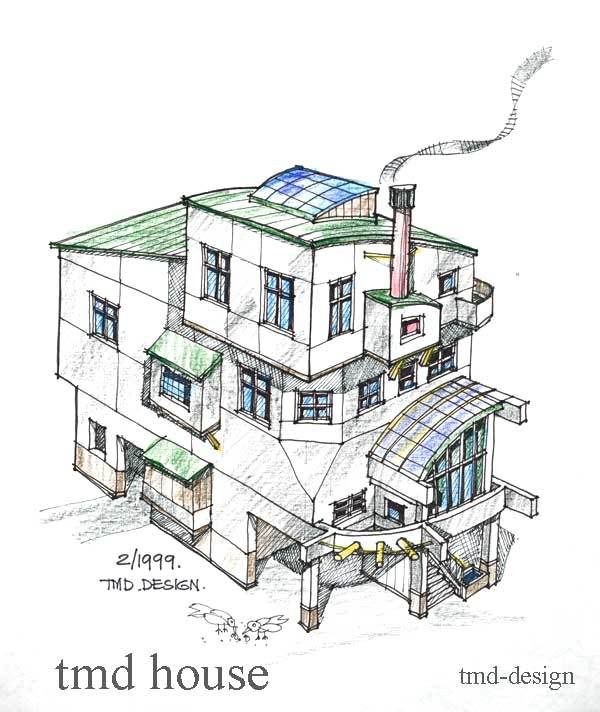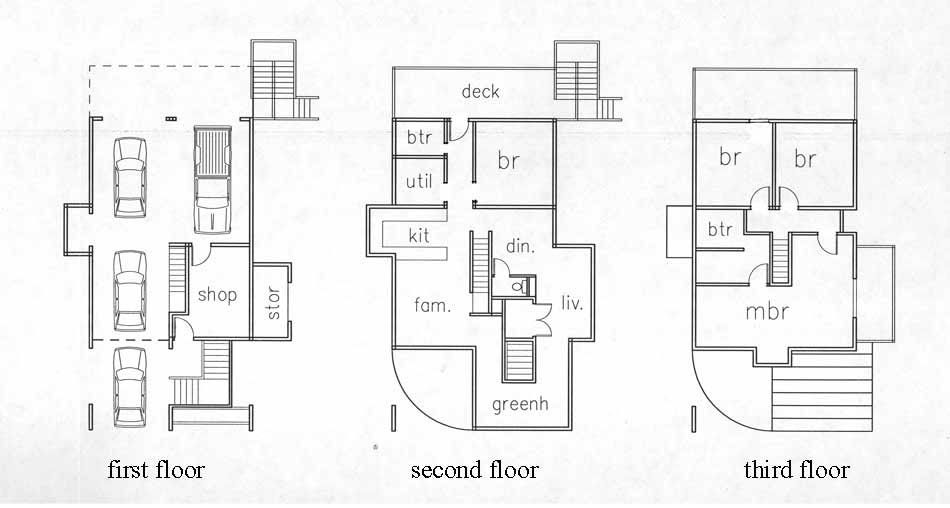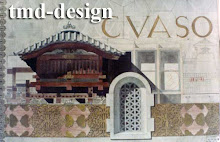.

.
This big house, I has designed in 1999, when I bought a property, a very big area with three lots together. Waiting for the paper works, I designed a three level house, to see how it fit the lots. Now I look at this sketch, bring it up to date.
.
.
.
.
.
.

.
the above sketch does not show the higher roof for the two bedrooms on third level, I did this sketch for only two bedroom house with huge master bedroom on third level only. The stair is also straight up from front elevation, not matching main stair shown on plans.
.
.

.
First level is almost open with only a small shop, or a small office for side business.
Big stair leads to the main level, double door to living room, one side connected to the green house with above translucent roof and glass window wall, one side is the dining room. A service stair from garage up to the kitchen. One bed room on the second level. a small toilet next to the dining rm. There is a utility room for dryer, washer. This level has a full bath, a door to the rear deck over below garage entry from back side.
Upper level, there are the master bedroom with walk in closet and bath. A fire place with exterior glass window will show fire to the outside view as a torch lamp, a corner balcony. There are two other bedrooms, one full bath on this level.
.
The design is still in progress, the plans has only double line walls, space arrangement, I still working on it .. with more ideas. The first level is planned for cmu, masonry, concrete columns, beams or even tilt-up concrete panels. Two levels above is wood stud frame, exterior wall is plaster, stucco, roof is metal. ... still working, I likethe double glass back window of the fire pkace, it will impress my neighbor.
.
.
.
.

.
First level is almost open with only a small shop, or a small office for side business.
Big stair leads to the main level, double door to living room, one side connected to the green house with above translucent roof and glass window wall, one side is the dining room. A service stair from garage up to the kitchen. One bed room on the second level. a small toilet next to the dining rm. There is a utility room for dryer, washer. This level has a full bath, a door to the rear deck over below garage entry from back side.
Upper level, there are the master bedroom with walk in closet and bath. A fire place with exterior glass window will show fire to the outside view as a torch lamp, a corner balcony. There are two other bedrooms, one full bath on this level.
.
The design is still in progress, the plans has only double line walls, space arrangement, I still working on it .. with more ideas. The first level is planned for cmu, masonry, concrete columns, beams or even tilt-up concrete panels. Two levels above is wood stud frame, exterior wall is plaster, stucco, roof is metal. ... still working, I likethe double glass back window of the fire pkace, it will impress my neighbor.
.
.




No comments:
Post a Comment