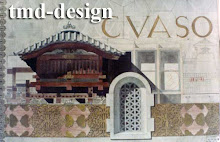.
Tóm lược: căn nhà này sẽ dùng năng lượng tự sản xuất lấy từ các bảng thu ánh sáng mặt trời, nước mưa giữ lại bằng bồn chứa trên cao, chừng 8000 lít nước, dùng áp lực trên cao này để xử dụng nước đến mọi nơi trong nhà. Phần những chất thải ra sẽ được tự tiêu hóa, phân hủy khô bên dưới nhà, và sẽ lấy ra những chất phân bón đặc này, hai lần trong năm.
Các phần chính kết cầu sẽ được tiền chế, chỉ có bốn cột móng đào sâ xuống đất, sẽ giảm những đào bới xuống đất bên dưới khối nhà, không làm thay đổi điều kiện đất chung quanh.
Không thấy nói rõ nhiều về vật liệu, nhưng thấy những phần nhô xa ra và cao, thì biết là sắt và kim khí là những phần kết cấu chính. Diện tích khoảng gần 70m2. Toàn bộ hệ thống cần điện và năng lượng trong nhà sẽ được sản xuất từ bảng thu năng lượng mặt trời với bình điện dự trữ cho một tuần không nắng. Hệ thống điều khiển trong nhà được chỉ huy bằng computer, có những bộ phận thăm dò, gửi dữ kiện đi xa, hệ thống diều hòa trong nhà có thể điều khiển từ xa, qua đường dây điện thoại.
Tổn phí phỏng đoán: 350 ngàn usd.
.
.
zeroHouse
Specht Harpman
With the help of state-of-the-art technology, the zeroHouse runs on nothing.
The zeroHouse by Specht Harpman, a New York City-based firm, is deliberately placeless. It could be erected in Vermont or in Texas, where its unbuilt design won the 2007 Studio Award from the Texas Society for Architects. A slew of high-efficiency techniques afford the house its full energy independence: solar panels store and produce power, allowing a fully charged zeroHouse to operate continuously for up to one week with no sunlight; a rainwater collection plane gathers and diverts water into an elevated 2200-gallon cistern; gravity-fed plumbing fixtures eliminate the need for power-consuming pumps; a compost unit beneath the house processes organic waste and converts it into clean, dry fertilizer that needs to be removed only twice a year; and a high-efficiency heating and air-conditioning system is separately zoned for sleeping and living areas..
The structure of the house contributes to its low environmental impact. Made from prefabricated components, the walls, roof, and floor are all insulated with closed-cell structural foam and achieve a thermal resistance rating of R-58. The full-wall windows in each room are triple-insulated and fabricated from low-e heat-mirror glass. Exterior doors feature vacuum-sealed aero-gel panels to maintain maximum thermal performance. Last but not least, zeroHouse employs a helical-anchor foundation system that touches the ground at only four points and requires no excavation, meaning minimal disturbance to the earth.
While it's Specht Harpman's smart design that keeps the house running on nothing, all functions of the house are monitored by an array of sensors and regulated by a “house brain” that can be controlled through any laptop computer. Fully customizable for personal usage patterns, zeroHouse can be used as a weekend getaway or for an extended stay.
Formal name of project: zeroHouse
Location: The zeroHouse is being marketed worldwide. It has been designed to work within an operational range of 36 N to 36 S latitude for year-round occupancy, and 47 N to 47 S for partial-year occupancy.
Gross square footage: 650 sq. ft.
Completion Date (Month and Year): Unbuilt
Total construction cost: $350,000
Architect:
Specht Harpman
.
.

.
.




No comments:
Post a Comment